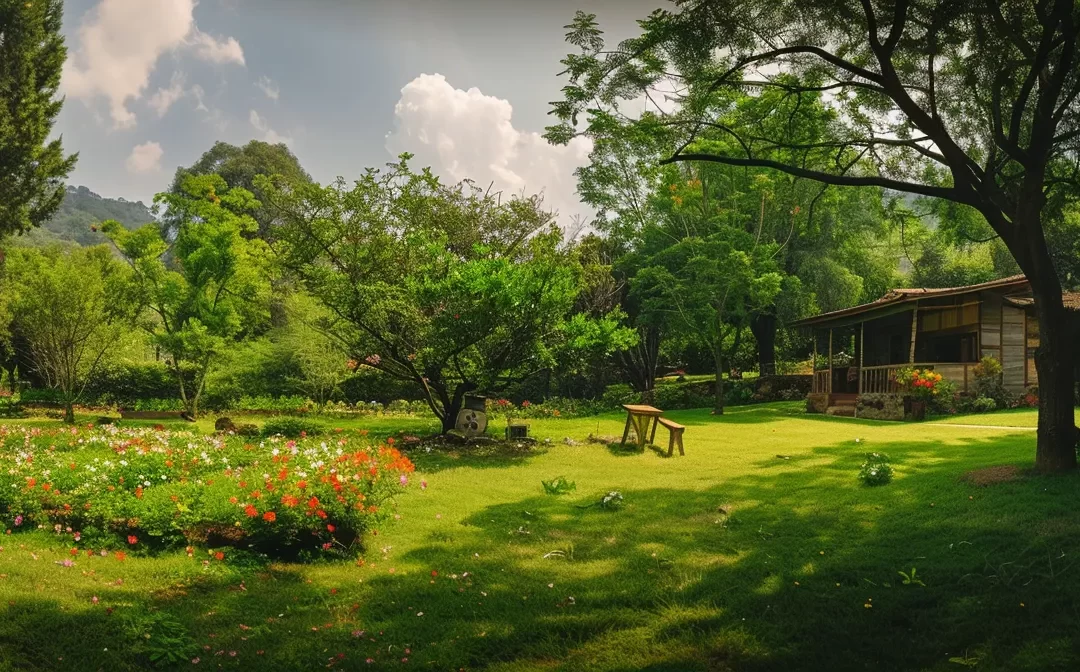Imagine a place where your entire family can live together, yet maintain privacy and independence. This is the concept of a family compound. In this article, we’ll explore the key aspects of creating your ideal family compound, from selecting the perfect location to designing for multiple generations. We’ll also discuss legal considerations, sustainable practices, and draw inspiration from successful examples. By the end, you’ll have a clear understanding of how to build a secure and cohesive living space that brings your family closer while respecting individual needs.
Key Takeaways
- Family compounds offer cultural significance and financial benefits for extended families living together
- Designing family compounds requires balancing privacy with shared spaces and accommodating multiple generations
- Navigating zoning laws and establishing clear ownership structures are crucial for developing family compounds
- Incorporating sustainable practices in family compounds enhances environmental responsibility and long-term cost-effectiveness
- Successful family compounds emphasize clear communication, flexible design, and a balance between privacy and community interaction
Understanding the Concept of a Family Compound

Family compounds have evolved to accommodate extended family living on a single lot. These close-knit arrangements offer cultural significance and financial benefits, particularly for siblings pooling money. Understanding zoning regulations is crucial when creating these shared spaces. The following sections explore the evolution, cultural importance, and advantages of family compounds.
The Evolution of Family Living Spaces
Family living spaces have undergone significant transformations over the years. Traditionally, families often lived in close proximity, sharing large plots of land with a central house and surrounding pastures. As urbanization increased, the concept evolved to accommodate multiple generations within a single property, often separated by a fence. Today, families are finding innovative ways to build compounds that balance privacy and togetherness, incorporating separate living quarters for the mother and adult children while maintaining shared communal areas.
- Traditional family farms with central house and pastures
- Urban adaptation with multi-generational homes
- Modern compounds balancing privacy and shared spaces
- Innovative designs incorporating separate living quarters
Cultural Significance Around the World
Family compounds hold diverse cultural significance worldwide, reflecting unique social structures and values. In many Asian countries, multi-generational living remains common, with extended families sharing a single property to maximize space and reduce property tax burdens. Conversely, Western cultures often emphasize nuclear family units, though interest in family compounds is growing. Some innovative designs incorporate repurposed shipping containers to create flexible living spaces, while rural compounds may include areas for cattle or other livestock:
| Region | Common Features | Cultural Emphasis |
|---|---|---|
| Asia | Multi-generational homes | Family unity, resource sharing |
| Western countries | Separate nuclear family units | Independence, privacy |
| Rural areas | Livestock facilities | Self-sufficiency, agricultural lifestyle |
| Urban areas | Repurposed containers | Space efficiency, modern living |
Benefits of Close-Knit Living Arrangements
Close-knit living arrangements in family compounds offer numerous benefits for extended families. Parents and adult children can share resources, reducing costs associated with property taxes and utilities. By consolidating living spaces on a single acre, families can maximize land use while maintaining separate bathrooms and living areas. This arrangement allows for shared maintenance responsibilities and provides opportunities for intergenerational support. The benefits of family compounds extend beyond financial considerations:
| Benefit | Description |
|---|---|
| Cost Savings | Shared property taxes, utilities, and maintenance costs |
| Land Optimization | Efficient use of acreage for multiple living spaces |
| Family Support | Increased opportunities for childcare and elder care |
| Privacy Balance | Separate living areas with shared communal spaces |
Selecting the Ideal Location for Your Family Compound
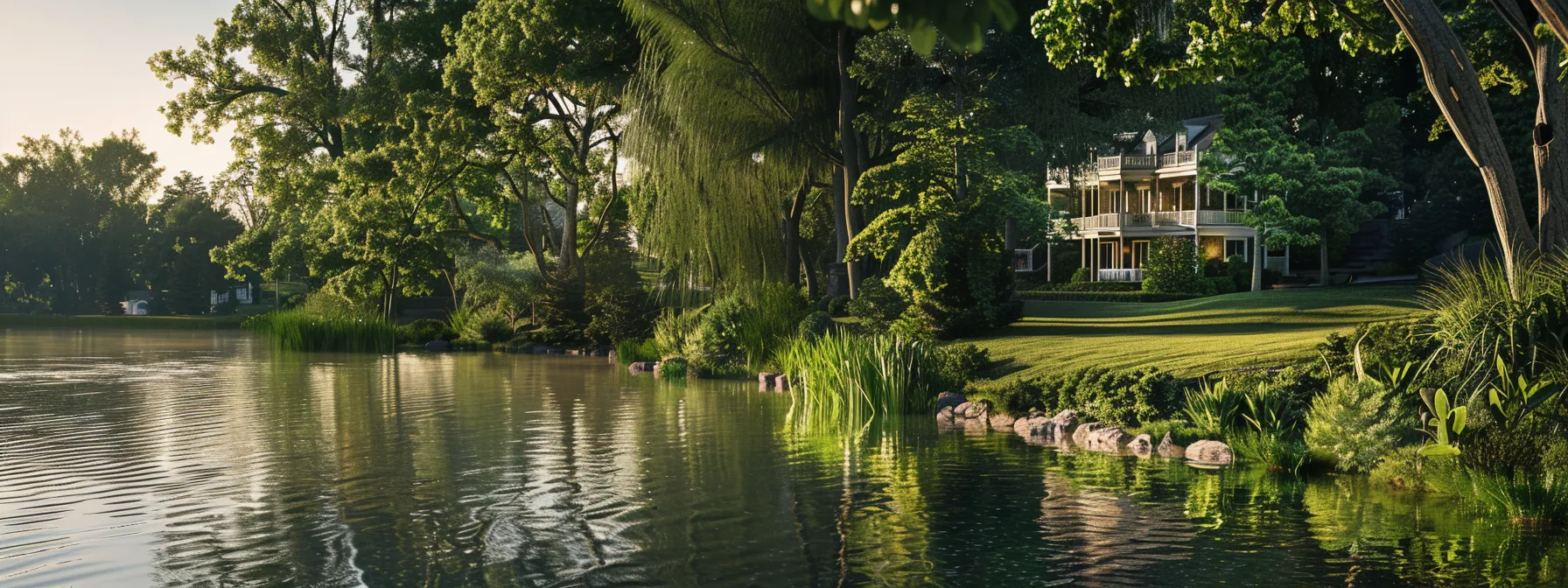
Selecting the ideal location for a family compound involves careful consideration of geographic and climatic factors, proximity to essential amenities, and land development potential. Whether seeking a lakeside retreat in Massachusetts or a property near child care facilities, families must assess various elements to create an asset that meets everyone’s needs, including sisters and children.
Assessing Geographic and Climatic Factors
When assessing geographic and climatic factors for a family compound, investors must consider the impact on the overall investment and community integration. Factors such as elevation, soil quality, and local weather patterns influence the durability of roofs and structures, as well as the potential for raising livestock. Climate also affects energy costs and lifestyle choices within the compound. Families should evaluate these elements to ensure their compound can withstand regional challenges while fostering a sustainable community:
| Factor | Consideration | Impact on Family Compound |
|---|---|---|
| Elevation | Flood risk, views | Safety, property value |
| Soil Quality | Foundation stability, agriculture | Construction costs, self-sufficiency |
| Weather Patterns | Extreme events, seasonal changes | Roof durability, energy efficiency |
| Climate | Temperature, precipitation | Livestock suitability, lifestyle choices |
Proximity to Essential Amenities and Services
When selecting a location for a family compound, proximity to essential amenities and services plays a crucial role in ensuring convenience and quality of life. Families should consider accessibility to schools, healthcare facilities, and shopping centers, as well as the potential for agriculture on the property. The logistics of commuting to work or transporting children to activities should be evaluated, along with the availability of bedrooms to accommodate family gatherings during holidays like Thanksgiving. Balancing rural charm with urban convenience can create an ideal setting for a family compound that meets everyone’s needs.
Evaluating Land for Development Potential
When evaluating land for development potential, families should consider the property’s topography and existing structures. A farm with ample acreage allows for multiple dwellings, including an upstairs area for privacy. The presence of a functional kitchen in the main house and space for a truck can influence the compound’s layout. Husbands and wives often have different priorities, so it’s essential to assess how the land can accommodate various needs, such as agricultural pursuits or separate living quarters for extended family members.
Designing for Multiple Generations Under One Roof
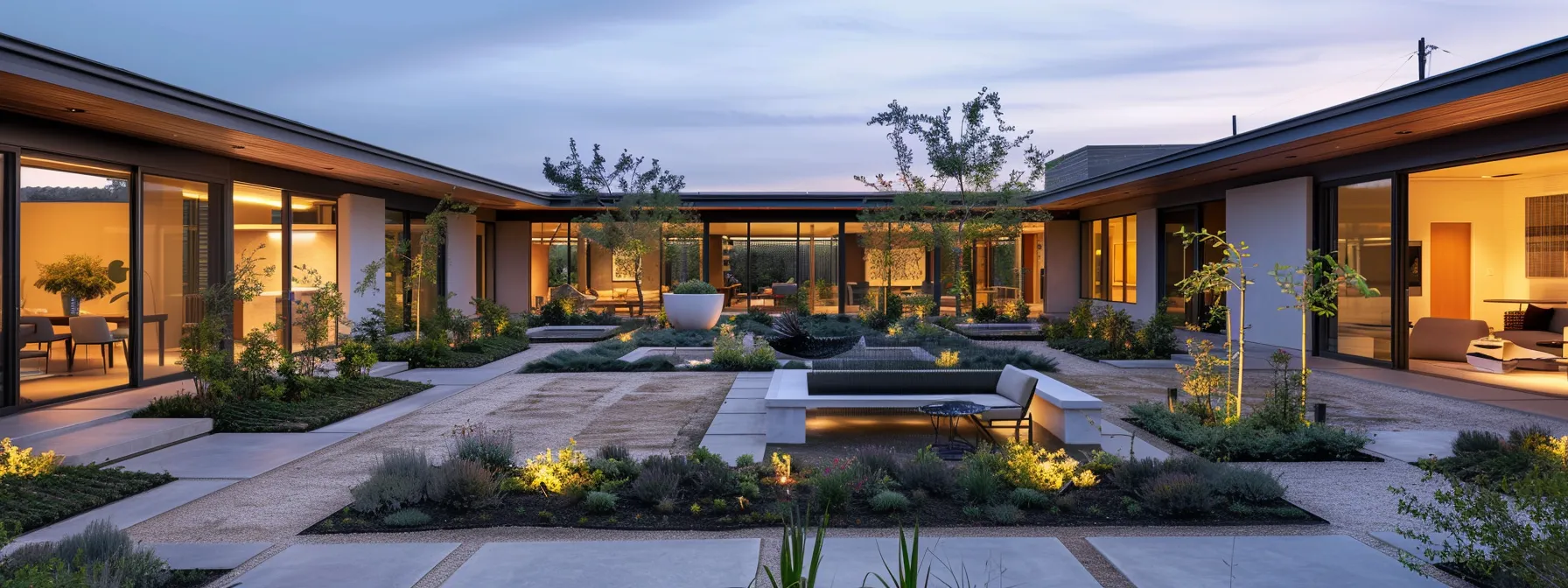
Designing family compounds for multiple generations requires thoughtful planning. This section explores creating private spaces for individual families, planning common areas for shared activities, and ensuring accessibility for all age groups. The COVID-19 pandemic has increased interest in multi-generational living, prompting families in the United States to consider compounds that accommodate aunts and provide potential rental income.
Creating Private Spaces for Individual Families
Creating private spaces within a family compound is essential for maintaining individual autonomy while fostering a sense of community. In Georgia, real estate developers are incorporating innovative designs that include separate living quarters with private bathrooms and kitchenettes. These spaces often feature personal yards or gardens, allowing family members to cultivate their own outdoor areas. By strategically placing toilets and utilizing sound-dampening materials, designers ensure privacy and comfort for each household within the larger compound structure.
Planning Common Areas for Shared Activities
Planning common areas in family compounds requires careful consideration of shared activities and space utilization. In California, property developers often incorporate large gathering spaces that can accommodate extended family and friends for celebrations and daily interactions. These areas may include spacious kitchens, outdoor patios, or multipurpose rooms that serve as hubs for communal living. When designing a subdivision for multi-generational use, it’s crucial to balance privacy with opportunities for social interaction, ensuring that the property layout encourages family bonding while respecting individual needs.
Ensuring Accessibility for All Age Groups
Ensuring accessibility for all age groups is crucial when designing a family compound. The construction of houses should incorporate features like wide doorways, ramps, and single-level living spaces to accommodate older family members or those with mobility issues. Insurance considerations may influence the inclusion of safety features such as handrails and non-slip flooring. Designers should also plan for future adaptations, allowing the compound to evolve with the changing needs of its residents over time.
Legal and Financial Considerations
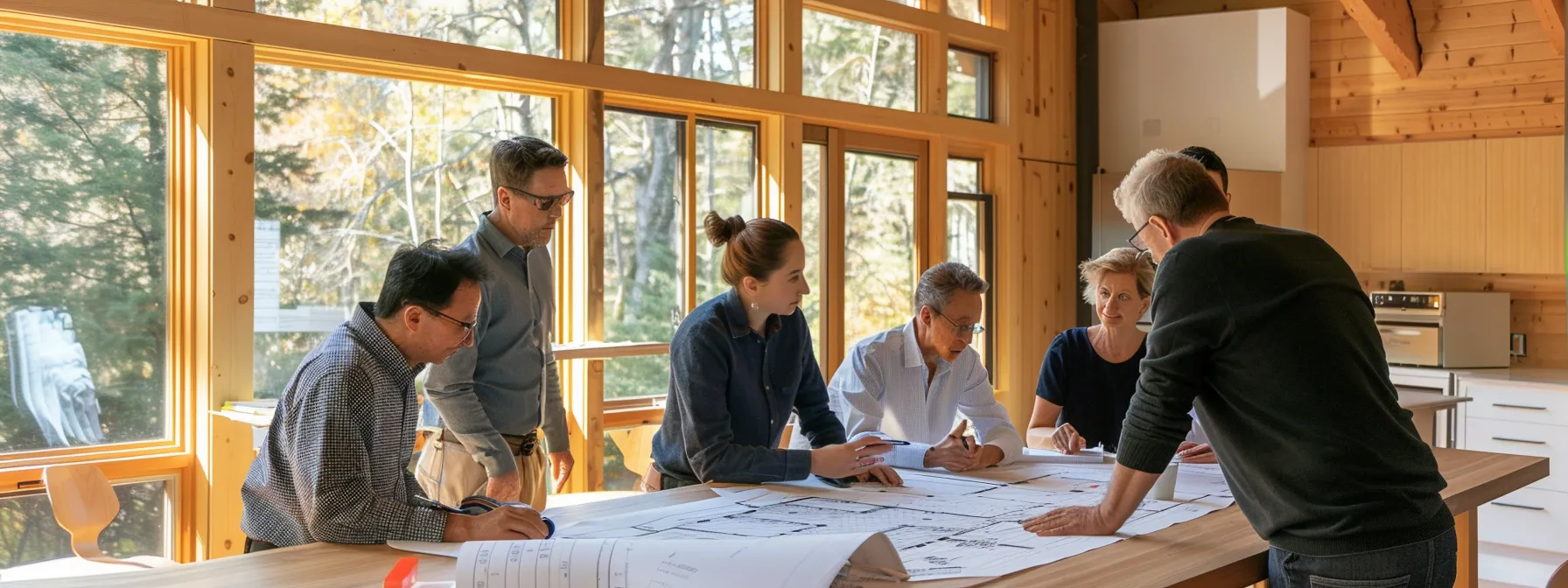
Creating a family compound involves navigating legal and financial complexities. This section examines zoning laws and regulations, ownership and inheritance structures, and budgeting for construction and maintenance. Understanding these aspects is crucial for developing a successful multi-generational living space that complies with local regulations and meets the family’s long-term financial goals.
Navigating Zoning Laws and Regulations
Navigating zoning laws and regulations is crucial when developing a family compound. Local ordinances often dictate the number of dwellings allowed on a single property, minimum lot sizes, and setback requirements. Families must research and comply with these regulations to avoid legal issues and potential fines. Consulting with a local zoning attorney or real estate professional can help families understand and navigate the complex landscape of zoning laws, ensuring their compound design meets all legal requirements.
Structuring Ownership and Inheritance
Structuring ownership and inheritance for family compounds requires careful legal planning. Families often establish trusts or limited liability companies (LLCs) to manage shared property and ensure smooth transitions between generations. These structures can provide tax benefits and protect assets from potential creditors. It’s crucial to consult with estate planning attorneys to create a framework that aligns with state laws and family goals:
| Ownership Structure | Benefits | Considerations |
|---|---|---|
| Family Trust | Asset protection, tax advantages | Complex setup, ongoing management |
| LLC | Liability protection, flexible ownership | Annual fees, operating agreement required |
| Tenancy in Common | Individual ownership rights | Potential for disputes, less protection |
| Joint Tenancy | Automatic inheritance for survivors | Limited control over individual shares |
Budgeting for Construction and Maintenance
Budgeting for construction and maintenance of a family compound requires careful planning and foresight. Families should allocate funds for initial construction costs, ongoing maintenance, and potential renovations. A comprehensive budget should account for shared expenses such as property taxes, insurance, and utilities. It’s advisable to establish a reserve fund for unexpected repairs or future expansions. Consider the following breakdown of typical expenses:
| Expense Category | Description | Budgeting Approach |
|---|---|---|
| Initial Construction | Building materials, labor, permits | Lump sum or phased approach |
| Ongoing Maintenance | Landscaping, repairs, cleaning | Monthly or annual allocation |
| Shared Utilities | Water, electricity, internet | Usage-based or equal split |
| Reserve Fund | Emergency repairs, future upgrades | Percentage of total budget |
Incorporating Sustainable Practices in Your Compound
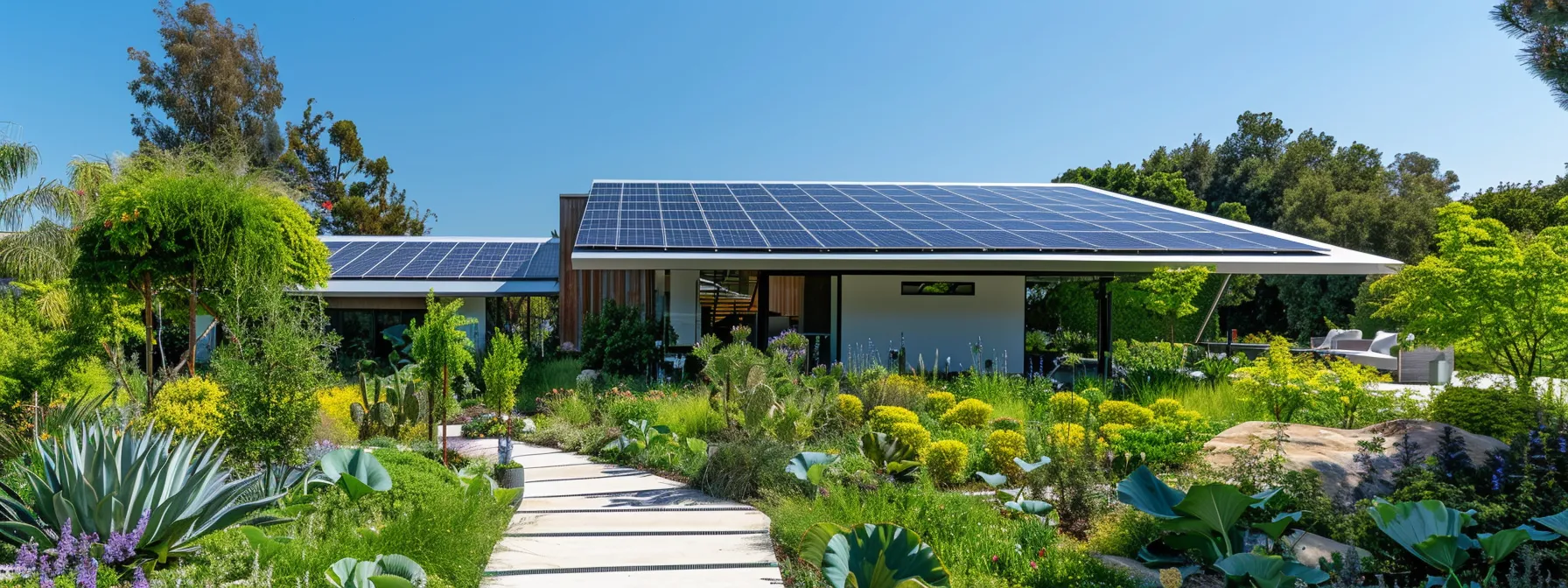
Incorporating sustainable practices in family compounds enhances environmental responsibility and long-term cost-effectiveness. This section explores utilizing renewable energy sources, implementing water conservation techniques, and choosing eco-friendly building materials. These strategies reduce environmental impact while creating a more efficient and resilient living space for extended families.
Utilizing Renewable Energy Sources
Family compounds can significantly reduce their environmental impact and energy costs by utilizing renewable energy sources. Solar panels installed on rooftops or in dedicated array fields can generate clean electricity for multiple dwellings. Wind turbines, where feasible, offer another sustainable power option. Some compounds incorporate geothermal systems for efficient heating and cooling. These technologies not only reduce reliance on fossil fuels but can also provide energy independence and long-term cost savings for the entire family.
Implementing Water Conservation Techniques
Implementing water conservation techniques is crucial for sustainable family compounds. Rainwater harvesting systems can collect and store precipitation for non-potable uses, reducing reliance on municipal water supplies. Low-flow fixtures and dual-flush toilets minimize water consumption in daily activities. Drought-resistant landscaping and efficient irrigation systems help maintain outdoor spaces while conserving water resources.
Choosing Eco-Friendly Building Materials
Choosing eco-friendly building materials for family compounds promotes sustainability and reduces environmental impact. Sustainable options include reclaimed wood, recycled steel, and bamboo for structural elements. Insulation made from recycled denim or cellulose offers energy efficiency, while low-VOC paints and finishes improve indoor air quality. Families can also consider locally sourced materials to reduce transportation emissions and support regional economies.
Drawing Inspiration From Successful Family Compounds
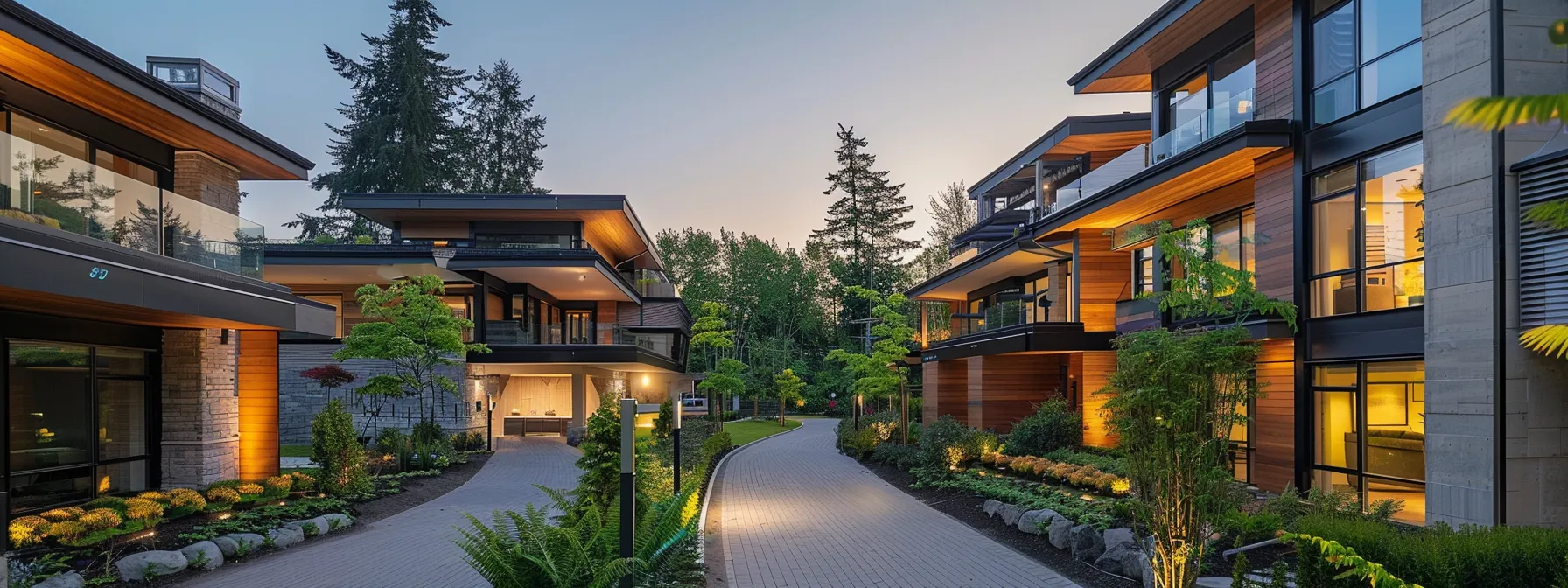
Drawing inspiration from successful family compounds offers valuable insights for creating ideal multi-generational living spaces. This section explores architectural styles that foster community, examines case studies of modern family estates, and highlights lessons learned from established compounds. These examples provide practical guidance for families planning their own shared living environments.
Exploring Architectural Styles That Foster Community
Architectural styles that foster community in family compounds often prioritize shared spaces and interconnectedness. Courtyard designs, popular in Mediterranean and Middle Eastern cultures, create central gathering areas surrounded by individual living units. Prairie-style architecture, with its emphasis on horizontal lines and open floor plans, promotes a sense of unity and connection to the landscape. Some modern compounds incorporate elements of cohousing, featuring clustered homes with common facilities, encouraging social interaction while maintaining privacy.
Case Studies of Modern Family Estates
Modern family estates offer innovative solutions for multi-generational living. The Bluestone Estate in Vermont features a main house surrounded by satellite cottages, connected by landscaped paths and shared gardens. In California, the Oak Grove Compound utilizes sustainable design principles, incorporating solar panels and rainwater harvesting systems across its multiple structures. These case studies demonstrate how thoughtful planning can create cohesive living spaces that balance privacy with communal areas:
- Bluestone Estate: Main house with satellite cottages
- Oak Grove Compound: Sustainable design with multiple structures
- Hillside Haven: Terraced layout maximizing views and privacy
- Lakeside Retreat: Water-focused compound with shared dock facilities
Lessons Learned From Established Compounds
Established family compounds offer valuable lessons for those planning their own multi-generational living spaces. Successful compounds emphasize clear communication protocols and decision-making processes to manage shared resources and resolve conflicts. They often incorporate flexible designs that allow for expansion or modification as family needs change over time. Many long-standing compounds have found that preserving individual privacy while fostering community interaction is crucial for long-term harmony. Here are key takeaways from established family compounds:
| Lesson | Implementation | Benefit |
|---|---|---|
| Clear governance structure | Regular family meetings, written agreements | Smooth conflict resolution |
| Flexible design | Modular construction, adaptable spaces | Accommodation of changing family needs |
| Privacy balancing | Strategic landscaping, sound insulation | Harmony between personal and communal life |
| Shared maintenance systems | Rotating responsibilities, shared costs | Efficient upkeep and cost management |
Conclusion
Creating an ideal family compound requires careful planning and consideration of various aspects, from location selection to sustainable practices. By understanding zoning laws, designing for multiple generations, and implementing eco-friendly solutions, families can build living spaces that foster unity while respecting individual needs. Successful compounds balance privacy with shared areas, incorporate flexible designs, and establish clear governance structures to ensure long-term harmony. Ultimately, a well-designed family compound can provide a cost-effective, sustainable, and culturally significant living arrangement that strengthens family bonds across generations.

