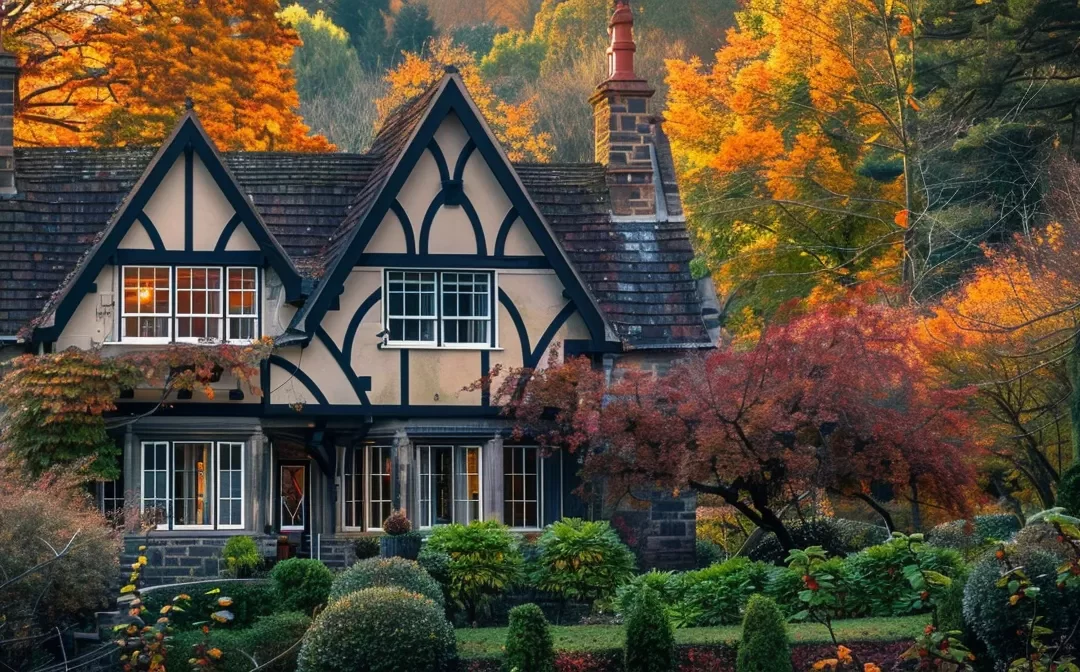Have you ever admired the unique charm of a Tudor-style house? These iconic homes, reminiscent of English country houses and cottages from the Middle Ages, continue to captivate homeowners and design enthusiasts alike. In this article, we’ll explore the distinctive features of Tudor architecture, from their origins to modern adaptations. You’ll discover how to incorporate Tudor elements into contemporary living spaces and learn about famous examples that still stand today. Whether you’re considering a Tudor-inspired renovation or simply appreciate timeless design, this guide will enhance your understanding of these remarkable mansions and cottages.
Key Takeaways
- Tudor style houses blend medieval and Renaissance elements, featuring distinctive architectural details
- Half-timbering, steep roofs, and prominent chimneys are hallmarks of Tudor architecture
- Tudor interiors showcase exposed beams, grand fireplaces, and rich textures
- The Tudor Revival movement adapted traditional elements for modern homes in the 19th and 20th centuries
- Tudor architecture continues to influence popular culture, appearing in films, television, and literature
The Origins of Tudor Style Houses

Tudor style houses originated in England during the Tudor dynasty (1485-1603), blending medieval and Renaissance architectural elements. This period marked a transition in vernacular architecture, influencing Tudor home design with distinctive features like steep roofs, decorative half-timbering, and prominent arches. Tudor home plans reflect the era’s social and economic changes, showcasing rooms designed for specific purposes and intricate architectural details.
Historical Background of Tudor Architecture
Tudor architecture emerged as a distinct architectural style during the late medieval period in England, evolving from earlier timber framing techniques used in castle construction. This style bridged the gap between medieval fortifications and the refined Victorian architecture that followed, incorporating elements of both eras. Tudor homes often featured a blend of traditional farmhouse elements with more sophisticated design aspects, creating a unique aesthetic that has endured for centuries.
Influence of the Tudor Dynasty on Home Design
The Tudor dynasty significantly influenced home design, introducing elements that define Tudor style houses today. Tudor style interiors incorporated heavy oak furniture, intricate ironwork, and prominent fireplaces. The addition of porches and larger windows reflected the increasing emphasis on natural light and outdoor living spaces. Tudor style homes often featured exposed timber framing, creating a distinctive aesthetic that blended medieval craftsmanship with Renaissance elegance:
| Tudor Dynasty Influence | Architectural Feature |
|---|---|
| Medieval Craftsmanship | Exposed timber framing |
| Renaissance Elegance | Larger windows, decorative porches |
| Emphasis on Comfort | Prominent fireplaces, heavy furniture |
| Artistic Expression | Intricate ironwork, decorative motifs |
Transition From Medieval to Renaissance Styles
Tudor architecture marked a significant transition from medieval to Renaissance styles, blending traditional wood construction techniques with innovative interior design elements. Tudor homes evolved to feature higher ceilings and larger windows, allowing more natural light and creating a sense of spaciousness. This shift reflected the growing influence of Renaissance ideals on Tudor architecture, resulting in a unique style that balanced medieval charm with more refined aesthetic sensibilities.
Distinctive Architectural Features of Tudor Homes
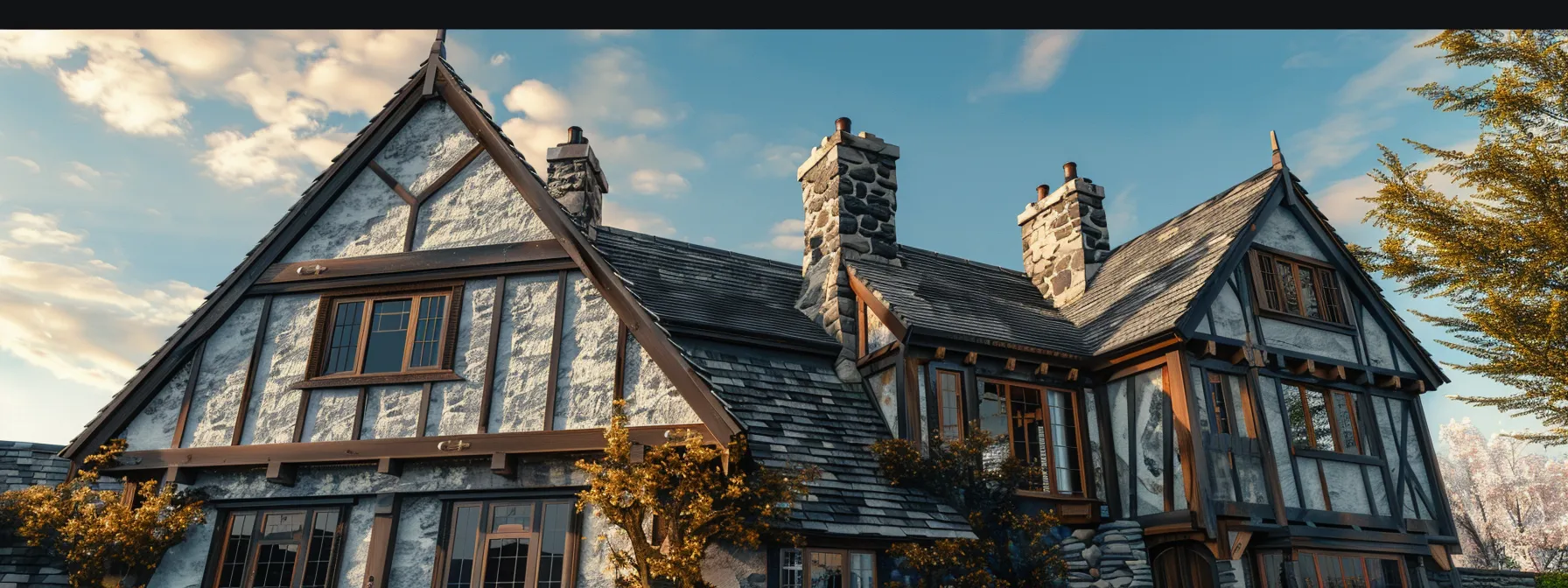
Tudor style houses boast distinctive architectural features that define their timeless charm. From characteristic half-timbering techniques to steeply pitched roofs and prominent chimneys, these homes showcase a unique blend of medieval and Renaissance elements. Tudor revival house plans often incorporate leaded glass windows with diamond panes, arched doorways, and stone accents, creating a visually striking and historically rich architectural style.
Characteristic Half-Timbering Techniques
Half-timbering, a hallmark of Tudor style houses, originated in England during the Tudor period and remains a defining feature of contemporary Tudor homes. This technique involves exposing wooden structural elements on the exterior, creating a striking contrast with infill materials like brick or plaster. In traditional Tudor architecture, half-timbering served both functional and aesthetic purposes, providing structural support while adding visual interest to facades. Modern interpretations of Tudor homes often incorporate decorative half-timbering, paying homage to the style’s rich history while adapting to contemporary building methods.
Steeply Pitched Roofs and Gables
Steeply pitched roofs and prominent gables are defining features of Tudor style houses, distinguishing them from other architectural styles like the Second Empire style. These elements serve both functional and aesthetic purposes, shedding rain and snow efficiently while creating dramatic visual interest. Tudor floor plans often incorporate dormers and multiple gables, adding complexity to the roofline and allowing for additional living space in upper stories. The steep roof pitch typically ranges from 45 to 60 degrees, sometimes featuring decorative tile or slate roofing materials that enhance the home’s historical authenticity:
- Steep roof pitch (45-60 degrees)
- Multiple gables and dormers
- Decorative tile or slate roofing
- Efficient water and snow shedding
- Enhanced upper story living space
Prominent Chimneys and Decorative Brickwork
Prominent chimneys and decorative brickwork stand as hallmarks of Tudor style houses, contributing to their distinctive silhouette and intricate facade. These architectural elements, often featuring intricate patterns and designs, reflect the English Tudor interior aesthetic while adapting to modern Tudor style house preferences. Chimneys in Tudor homes typically rise high above the roofline, sometimes adorned with decorative caps or pots, while the brickwork may incorporate herringbone patterns, diamond shapes, or other ornate designs. The use of wrought iron accents and leaded glass windows further enhances the manor house ambiance, creating a harmonious blend of historical charm and contemporary elegance.
Leaded Glass Windows With Diamond Panes
Leaded glass windows with diamond panes are a quintessential feature of Tudor style houses, adding both visual intrigue and historical authenticity. These windows, often found in English Tudor cottage house plans, incorporate small panes of glass held together by lead strips, creating a distinctive diamond pattern. The use of leaded glass not only enhances the home’s exterior appearance but also complements interior elements such as panelling and exposed lumber, contributing to the overall charm of Tudor architecture. While traditional in origin, these windows have been adapted in American Craftsman interpretations of Tudor style houses, showcasing the enduring appeal of this architectural element:
- Enhances exterior aesthetics
- Complements interior design elements
- Provides historical authenticity
- Adapts to modern interpretations
- Creates unique light patterns indoors
Arched Doorways and Stone Accents
Arched doorways and stone accents are defining features of Tudor style houses, contributing to their distinctive character and historical appeal. Architects often incorporate these elements into English Tudor floor plans to create a sense of grandeur and authenticity. Stone accents, such as quoins or decorative trim, frequently adorn the exterior, while arched doorways serve as elegant entryways, sometimes leading to a grand fireplace or bay window within the home. These architectural details not only enhance the aesthetic appeal of Tudor homes but also influence the overall floor plan, creating unique spaces that blend medieval charm with modern functionality.
Interior Design Elements That Showcase Tudor Charm
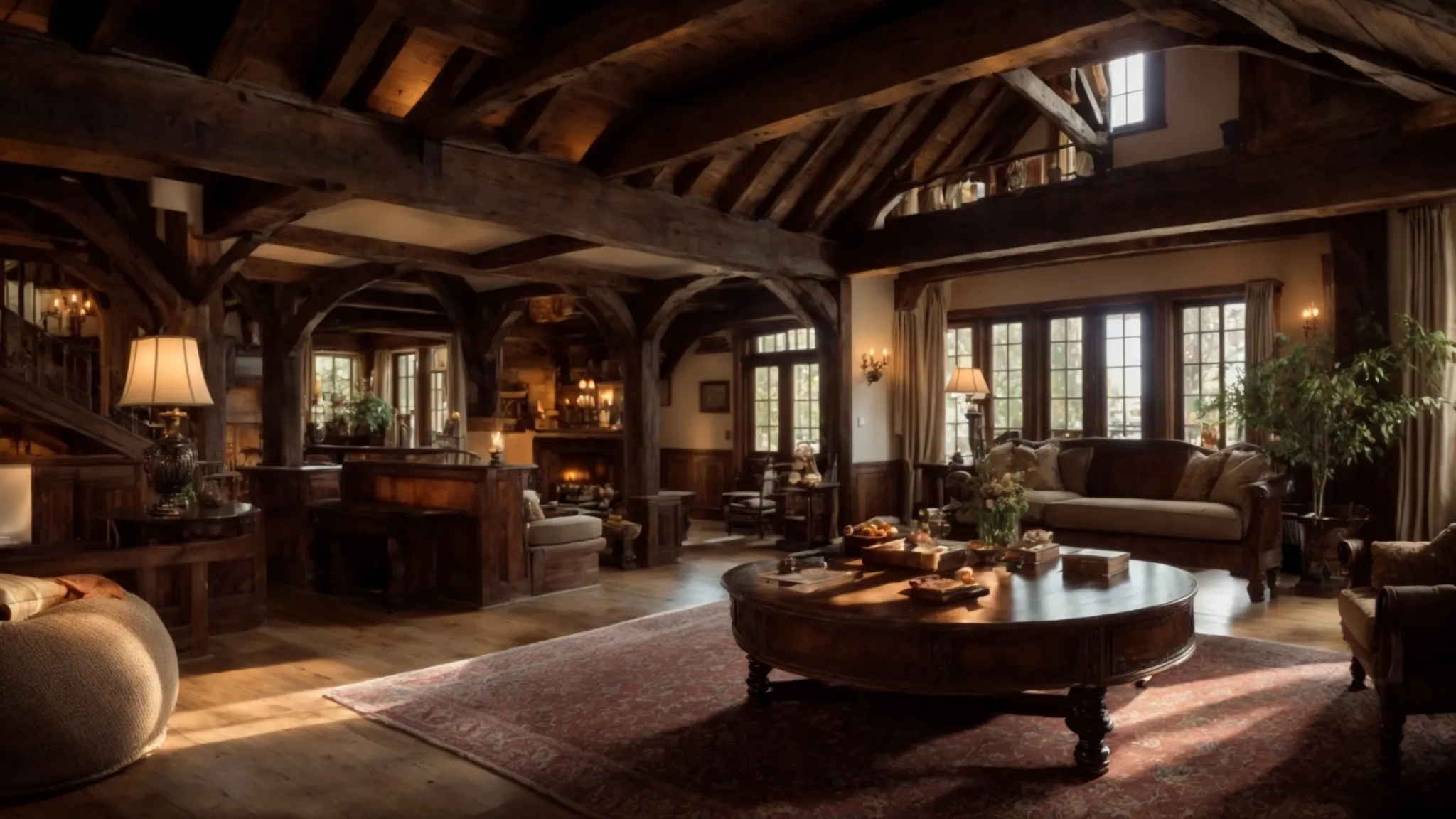
Tudor style houses showcase distinctive interior design elements that reflect their historical charm. From exposed wooden beams and grand fireplaces to rich textures and intricate staircases, these features capture the essence of Tudor revival architecture. English Tudor home plans often incorporate inglenooks, ornate brickwork, and Gothic-inspired details, creating a unique blend of medieval and Renaissance aesthetics. Natural materials and paneling further enhance the authentic Tudor ambiance.
Exposed Wooden Beams and Carvings
Exposed wooden beams and carvings serve as hallmarks of Tudor style interiors, adding depth and character to the home’s design. These architectural elements, often featured in Tudor cottage house plans, showcase the craftsmanship of medieval construction techniques while complementing modern floor layouts. Homeowners can incorporate these timeless features into their Tudor-inspired spaces without breaking the budget, as contemporary materials and finishes allow for cost-effective adaptations of traditional designs. The interplay between exposed beams and art deco-inspired carvings creates a unique aesthetic that bridges historical charm with modern sensibilities.
Grand Fireplaces as Focal Points
Grand fireplaces serve as focal points in Tudor style homes, reflecting the architectural style’s Renaissance influences. These impressive masonry structures often feature intricate stonework or ornate brickwork, complementing the robust aesthetics of Tudor style home plans. Homeowners seeking to incorporate this element into their designs can choose from various materials, including traditional stone or modern slate, to create a striking centerpiece that anchors the living space while providing warmth and ambiance.
Rich Textures and Ornate Furnishings
Tudor style houses showcase rich textures and ornate furnishings that reflect the opulence of Renaissance architecture. Intricate wall tapestries and heavy wooden furniture adorn bedrooms, while stucco and timber-framed façades create a striking contrast in living spaces. These elements combine to produce a luxurious yet comfortable atmosphere, capturing the essence of Tudor design while accommodating modern sensibilities.
Use of Natural Materials Throughout
Tudor style house plans incorporate natural materials throughout, reflecting the architectural style’s connection to the surrounding environment. Wood, stone, and brick feature prominently in Tudor style floor plans, with elements like oriel windows showcasing intricate woodwork and leaded glass. These materials not only add authenticity to Tudor homes but also create a warm, inviting atmosphere that resonates with modern homeowners seeking a timeless aesthetic.
Intricate Staircases and Paneling
Intricate staircases and paneling exemplify the architectural richness of Tudor style houses, echoing the grandeur of medieval architecture. These elements, often crafted from oak or walnut, showcase the skilled craftsmanship of the era and contribute to the overall aesthetic of Tudor interiors. The elaborate staircases, with their ornate balusters and newel posts, serve as focal points in Tudor homes, while the paneling, which may extend from floor to ceiling, adds warmth and texture to the walls, complementing the exposed beams of the roofline. In some cases, decorative plaster work, a hallmark of the architecture of England during this period, may be incorporated into the paneling design, further enhancing the room’s visual appeal.
The Tudor Revival Movement
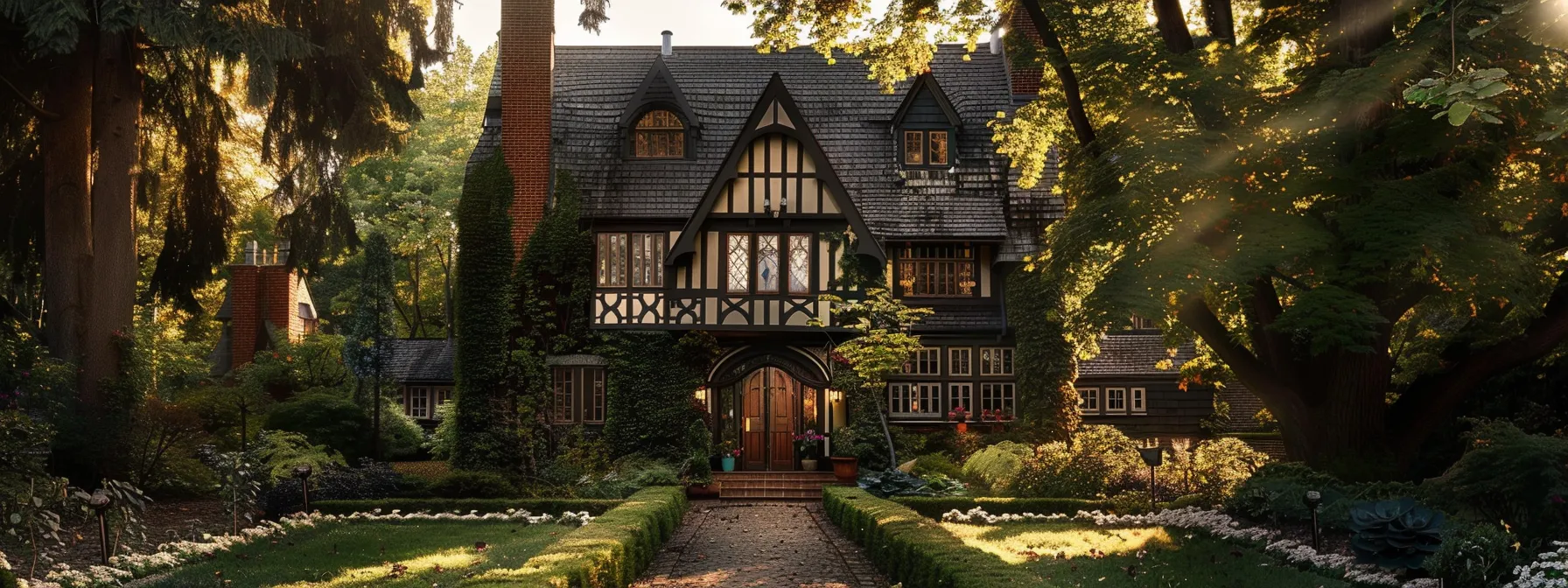
The Tudor Revival movement resurfaced in the 19th and 20th centuries, adapting Tudor elements to modern homes. Architects reinterpreted traditional features, blending historical charm with contemporary functionality. This section explores the revival’s origins, its impact on modern architecture, and notable architects who shaped this enduring style.
Reintroduction in the 19th and 20th Centuries
The Tudor Revival movement gained momentum in the late 19th and early 20th centuries, reintroducing Tudor architectural elements to modern homes. Architects and builders drew inspiration from the original Tudor style, adapting its distinctive features to suit contemporary tastes and construction methods. This revival emphasized the picturesque qualities of Tudor architecture, incorporating half-timbering, steeply pitched roofs, and decorative chimneys into new residential designs across North America and Europe.
Adaptation of Tudor Elements in Modern Homes
Modern homes have adapted Tudor elements to create a contemporary twist on this classic style. Architects and designers incorporate half-timbering, steep roofs, and leaded glass windows while integrating modern materials and energy-efficient technologies. This adaptation allows homeowners to enjoy the charm of Tudor architecture without sacrificing modern conveniences. Key features of adapted Tudor elements in modern homes include:
- Simplified half-timbering using modern materials
- Energy-efficient windows inspired by traditional leaded glass designs
- Open floor plans that maintain Tudor aesthetic elements
- Updated materials for improved durability and maintenance
- Integration of smart home technologies within Tudor-inspired spaces
Notable Tudor Revival Architects and Their Works
Notable Tudor Revival architects left an indelible mark on the architectural landscape. Edwin Lutyens, renowned for his country houses, masterfully blended Tudor elements with Arts and Crafts principles. Richard Norman Shaw pioneered the “Old English” style, incorporating Tudor features into his designs. In America, John Russell Pope’s Tudor Revival works, such as the Biltmore Estate, showcased the style’s adaptability to grand-scale projects.
Incorporating Tudor Style Into Contemporary Living
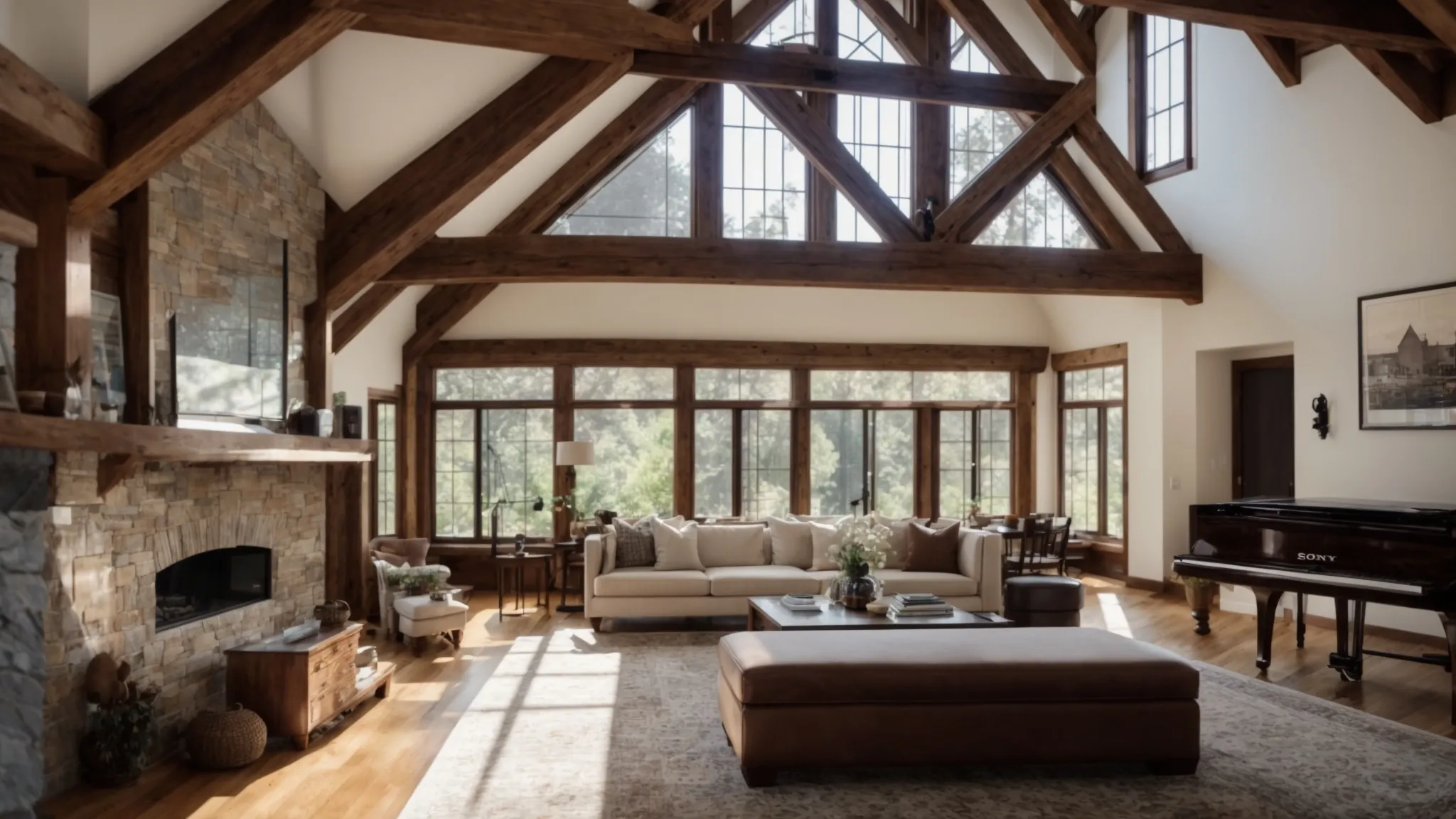
Incorporating Tudor style into contemporary living blends traditional charm with modern functionality. This section explores how to integrate Tudor features with modern amenities, offers tips for renovating existing homes with Tudor details, and provides guidance on designing new builds inspired by Tudor architecture. These strategies allow homeowners to enjoy the timeless appeal of Tudor style while meeting current lifestyle needs.
Blending Traditional Tudor Features With Modern Amenities
Blending traditional Tudor features with modern amenities requires a thoughtful approach to design and renovation. Homeowners can incorporate elements such as exposed beams and leaded glass windows while integrating smart home technology and energy-efficient systems. This fusion allows for the preservation of Tudor charm in spaces like the kitchen, where modern appliances can be seamlessly integrated into custom cabinetry that echoes Tudor-style woodwork. By carefully selecting materials and finishes, it’s possible to create a living space that honors Tudor heritage while meeting contemporary lifestyle needs.
Tips for Renovating Existing Homes With Tudor Details
Renovating existing homes with Tudor details requires careful consideration of architectural integrity and modern functionality. Homeowners should focus on preserving original features such as exposed beams, leaded glass windows, and ornate fireplaces while updating essential systems like plumbing and electrical. Incorporating period-appropriate materials, such as oak flooring or slate roofing, can enhance the Tudor aesthetic. Skilled craftsmen can replicate intricate woodwork or plasterwork to maintain authenticity in restored areas, ensuring a seamless blend of old and new elements throughout the home.
Designing New Builds Inspired by Tudor Architecture
Designing new builds inspired by Tudor architecture requires a thoughtful balance between historical aesthetics and modern functionality. Architects and builders incorporate key Tudor elements such as steeply pitched roofs, decorative half-timbering, and prominent chimneys while adapting these features to meet contemporary building codes and energy efficiency standards. By carefully selecting materials that echo Tudor traditions, such as brick and stone for exteriors, and integrating modern floor plans that accommodate open living spaces, designers create homes that capture the essence of Tudor style while catering to current lifestyle needs.
Famous Examples of Tudor Style Houses Today
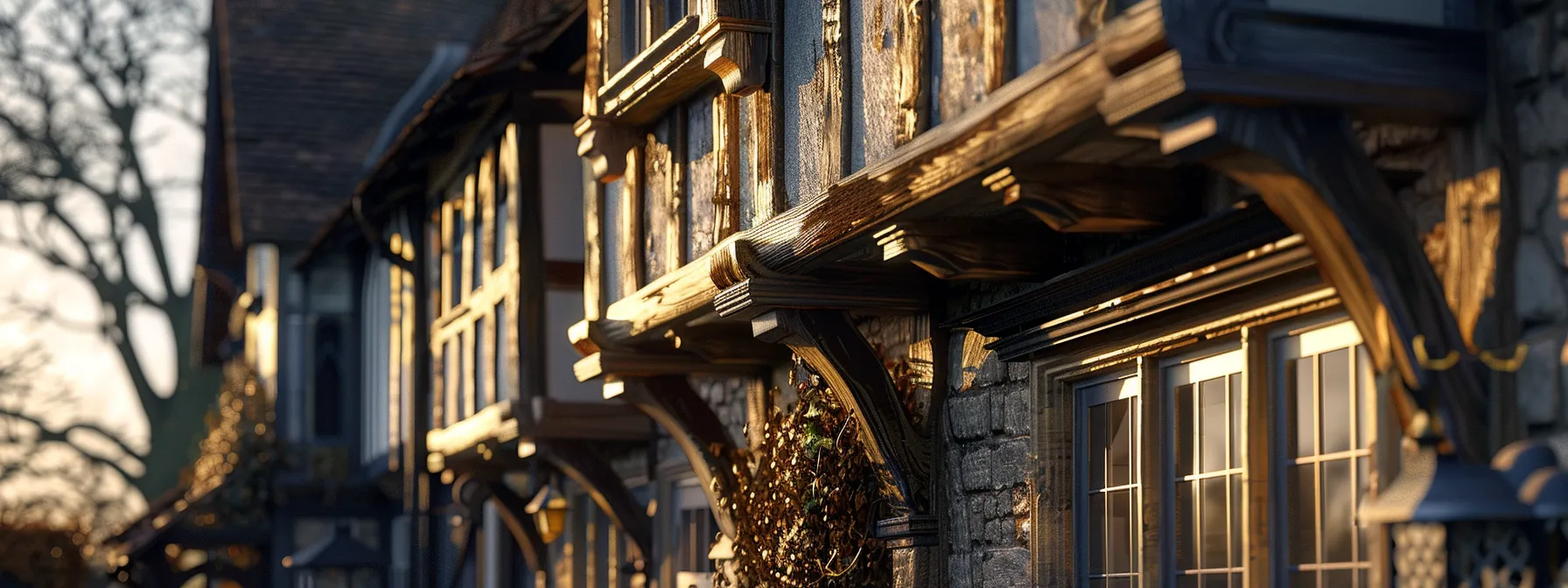
Famous Tudor style houses showcase the enduring appeal of this architectural design. From historic homes open for public tours to meticulously restored residences, these examples demonstrate Tudor architecture’s global influence. The style’s impact extends beyond architecture, influencing popular culture and media representations of classic, elegant homes.
Touring Historic Tudor Homes Around the World
Historic Tudor homes around the world offer visitors a chance to step back in time and experience the architectural grandeur of this iconic style. In England, properties like Haddon Hall in Derbyshire and Little Moreton Hall in Cheshire showcase authentic Tudor craftsmanship, featuring intricate half-timbering and magnificent great halls. Across the Atlantic, American interpretations of Tudor architecture can be explored at Meadow Brook Hall in Michigan, which blends Tudor elements with early 20th-century luxury. These living museums provide invaluable insights into Tudor design principles and their enduring influence on residential architecture.
Case Studies of Restored Tudor Residences
Case studies of restored Tudor residences highlight the meticulous work involved in preserving these architectural gems. The Agecroft Hall in Richmond, Virginia, stands as a prime example of successful restoration, having been carefully dismantled in England and reconstructed in the United States. This 15th-century manor house now serves as a museum, showcasing authentic Tudor interiors and period-appropriate furnishings. Another notable restoration is the Paycocke’s House in Essex, England, where conservationists painstakingly restored intricate wood carvings and preserved original Tudor brickwork, offering visitors a glimpse into 16th-century craftsmanship.
Influence of Tudor Style in Popular Culture
Tudor style houses have left an indelible mark on popular culture, appearing in numerous films, television shows, and literature. These iconic structures often serve as settings for period dramas, mystery novels, and fantasy works, evoking a sense of history and romance. The distinctive half-timbered facades and imposing chimneys of Tudor homes have become synonymous with wealth, tradition, and a certain Gothic allure in media representations. This influence extends to video games and virtual worlds, where Tudor-inspired architecture frequently features in historical or fantasy settings:
| Medium | Examples of Tudor Style Influence |
|---|---|
| Film | Shakespeare adaptations, historical dramas |
| Television | Period series, mystery shows |
| Literature | Gothic novels, historical fiction |
| Video Games | Role-playing games, strategy simulations |
Conclusion
Tudor style houses embody a rich architectural heritage, blending medieval charm with Renaissance elegance to create timeless appeal. Their distinctive features, from half-timbering to steep roofs and leaded glass windows, have captivated homeowners and designers for centuries, inspiring revivals and adaptations in modern architecture. The enduring popularity of Tudor homes reflects our appreciation for craftsmanship, historical authenticity, and the seamless integration of traditional aesthetics with contemporary living. By exploring and preserving Tudor architecture, we not only honor a significant chapter in design history but also continue to find inspiration for creating warm, characterful living spaces that stand the test of time.

